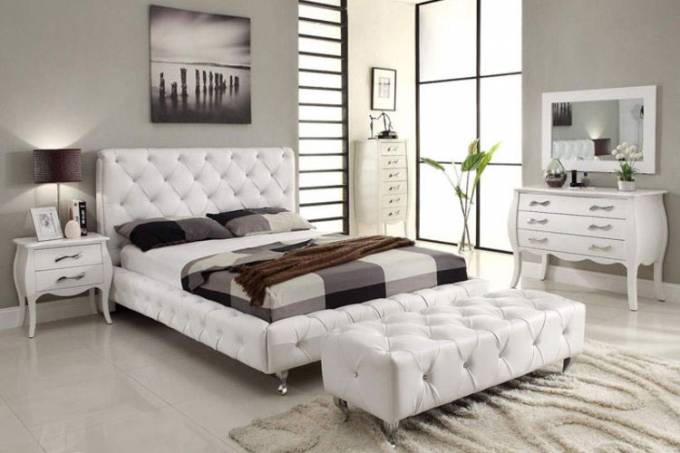
The Sunday Mail

LONG and narrow rooms, small and square rooms, basement rooms or attics with sloping ceilings; virtually any room can be used for a sauna.
With made-to-measure solutions, a sauna can be installed into the room of your choice.
Structural conditions
Customising the design of a sauna, relaxation area and shower area is only one part of the equation.
Structural conditions also need to be taken into account – from the electricity supply to ventilation and flooring.
Ideally, all such aspects should be discussed with our professional consultant during an on-site visit.
The ideal layout
To accommodate four persons, you will need a minimum floor area of two-by-two metres for your sauna. Though naturally, if you have more room at your disposal, so much the better!
When choosing a layout, remember that the sauna benches can be arranged in a variety of ways.
A corner connection, however, is the most ideal solution. Not only is this more conducive to communication, it also makes best use of the available space.
Insulation: Saving energy for the environment
Most heat – and thus energy – is lost through the ceiling. So it is especially important to ensure that sauna walls and ceilings comply.
The right wood for the right sauna climate
When it comes to the wood for sauna walls and ceilings, professional craftsmanship is imperative in order to keep warmth and humidity inside the sauna.
Sauna control panels and sauna heaters
Top quality, state-of-the-art sauna control panels offer intuitive user menus. All key data – temperature, humidity, time, warming-up phase etcetera – can be seen at a glance.
Together with the ventilation of the sauna and the sauna wood, it is the sauna control panel and sauna heater which are responsible for creating the perfect climate inside the sauna. The sauna heater should not be hotter than 100 degrees celsius on the outside.
To ensure the sauna heats up within a reasonable time period, the output of the sauna heater should correspond to the size of the sauna.
The sauna heater is surrounded by protective casing and grating to ensure sauna-goers do not burn themselves.
Ventilation
To ensure stale air can be replaced with fresh air as necessary, a draught-free ventilation system is required.
Ideally, air throughput should be adjusted according to the size of the sauna and the number of people using it.
Not only does this help maintain the ideal sauna climate, it also saves energy and costs.
The sauna door
For safety reasons, sauna doors open outwards. Glass doors offer transparency. For safety reasons, these should be made of shatterproof glass. A wooden door handle on the inside offers protection against burns.
Comfort in the sauna
Sauna backrests should be shaped ergonomically and manufactured cleanly and with precision. The wood should be free of knots, resin and splinters, yet able to cope with a high level of humidity (sweat) and high fluctuations in temperature.
Two types of wood are ideally suited to this purpose – poplar and abachi. -klafs.com.



